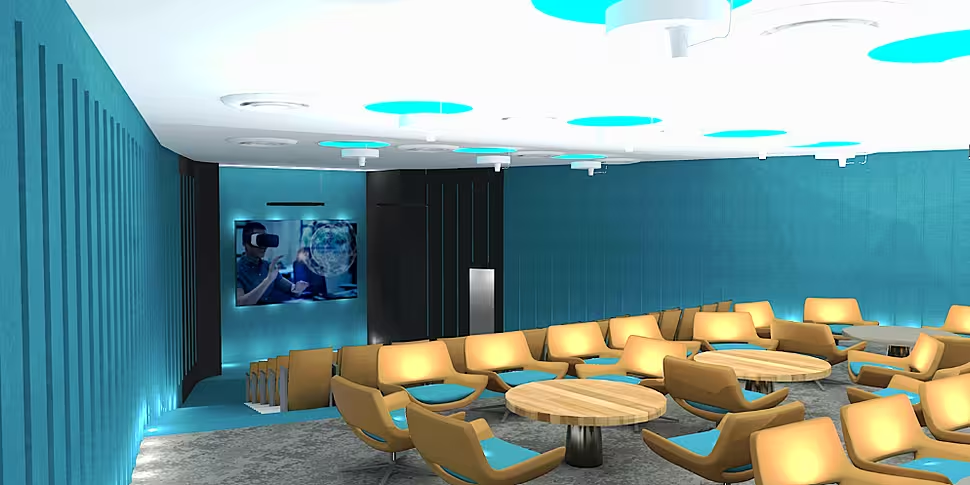Dublin's main bus terminus, Busáras, is set for a major redevelopment under plans submitted by Bus Éireann.
It would provide improved facilities for more than 2,500 daily passengers, 270 customer-facing employees and up to 90 head office staff.
It would be the most significant development work at the bus station since it opened in 1953.
However Bus Éireann CEO Stephen Kent says preservation of the building is also important.
"Busáras is an extremely important building for Bus Éireann, facilitating more than one million passenger journeys a year.
"We are very conscious of its heritage significance as Ireland's first purpose-built bus station, designed by Michael Scott, and its stature internationally as one of Ireland's most prominent modernist buildings.
"We are keen to both preserve and revitalise the bus station and ensure it is able to continue to fulfil its original function."
As well as restoration works on the mosaic tiles, the plans would make Busáras a fully accessible bus station - with accessible toilet facilities, as well as providing fully accessible changing rooms for those with special needs.
There would also be a new entrance from Store Street that will be fully accessible and independent of the bus station.
While ticket machines would be relocated to improve passenger experience and circulation.
 The main concourse in the proposed redevelopment of Busáras. Picture by: Bus Éireann
The main concourse in the proposed redevelopment of Busáras. Picture by: Bus ÉireannAnd the building would house a fully accessible seated conference facility for 140 people.
Bus Éireann says this would be used as a training venue, but could be available for hire.
If planning approval is secured from Dublin City Council, Bus Éireann says it will move to secure board approval and then funding to tender.
While the works would be carried out on a phased basis, they are mostly internal - meaning services would not be disrupted, it says.
Architect Dermot Bannon is among those listed on the design team for the project.
This comes on the back of a a previous application that was approved in 2015 and remains valid.
The new application adds elements such as extending the accessibility measures.
Because of the protected status of the building, all work to original materials will be fully recorded and notified.
 The mezzanine in the proposed redevelopment of Busáras. Picture by: Bus Éireann
The mezzanine in the proposed redevelopment of Busáras. Picture by: Bus ÉireannBusáras, officially named Áras Mhic Dhiarmada after Seán MacDermott, was designed by architect Michael Scott.
Building began in 1946 and was completed in 1953, costing over IR£1m (€1.26m) to build.
Busáras services over 17 different routes and 1,131 arrivals and departures every week.
Bus Éireann leases the bus station section of the building from the Government on a 200 year lease, which commenced in 1953 and has 132 years left to run.
The upper floors of the building are used by the Department of Social Protection.









