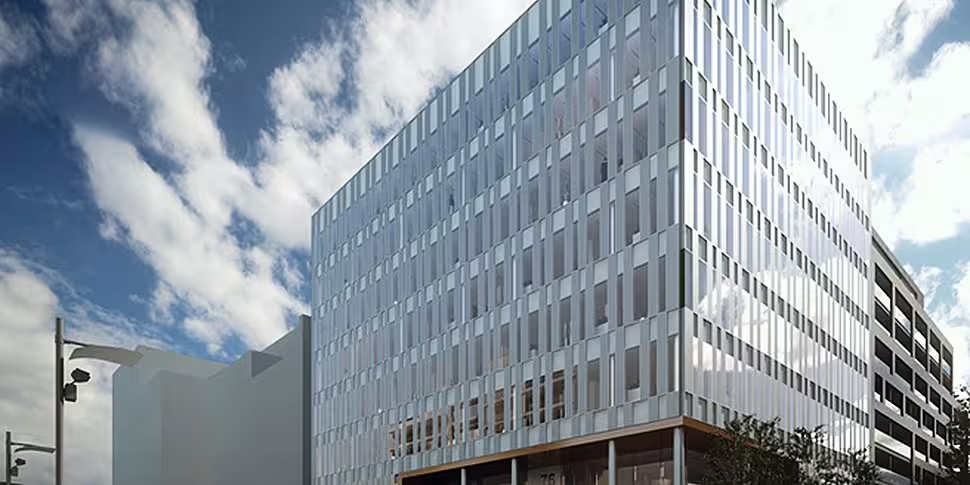A planning application has been submitted which could see a multi-million euro development being built in the Dublin Docklands next year.
Developers say the two buildings would complete the streetscape at 5 Hanover Quay and 76 Sir John Rogerson's Quay.
It is estimated that the complexes - which will be comprised of office space, apartments and some retail units - will be worth an estimated €450m.
It is the largest planning application to be made to Dublin City Council since the area was designated as a Strategic Development Zone.
A rear shot of the proposed development of 5 Hanover Quay | Image: Savills
If it gets approval, construction could commence as early as the first quarter of 2015.
The new developments are expected to accommodate up to 2,400 workers and 158 apartments.
The lands that are part of the application are to be marketed as part of 'The Reveal Developments' - which aim to highlight Dublin's creativity, confidence, intelligence and connections to global business.
The proposed entrance at 5 Hanover Quay | Image: Savills
The Rogerson's Quay development will be made up of 9,300 square metres of office space and 58 one, two and three bedroom apartments located above ground level.
There will also be separate office, retail and café units facing onto the future 'Chocolate Park', which is due to open next summer.
The park will provide a new leisure space for workers and residents at Grand Canal Dock.
The exterior of the proposed development of 5 Hanover Quay (outlined) | Image: Savills
While Hanover Quay will provide 18,000 square metres of office space and 100 one, two and three bedroom apartments in the form of a u-shaped block - connected to the eastern side of the office building.
At ground floor level, there will be a mixture of leisure, café, retail and own door office units.













